The Huntington Education and Visitor Center
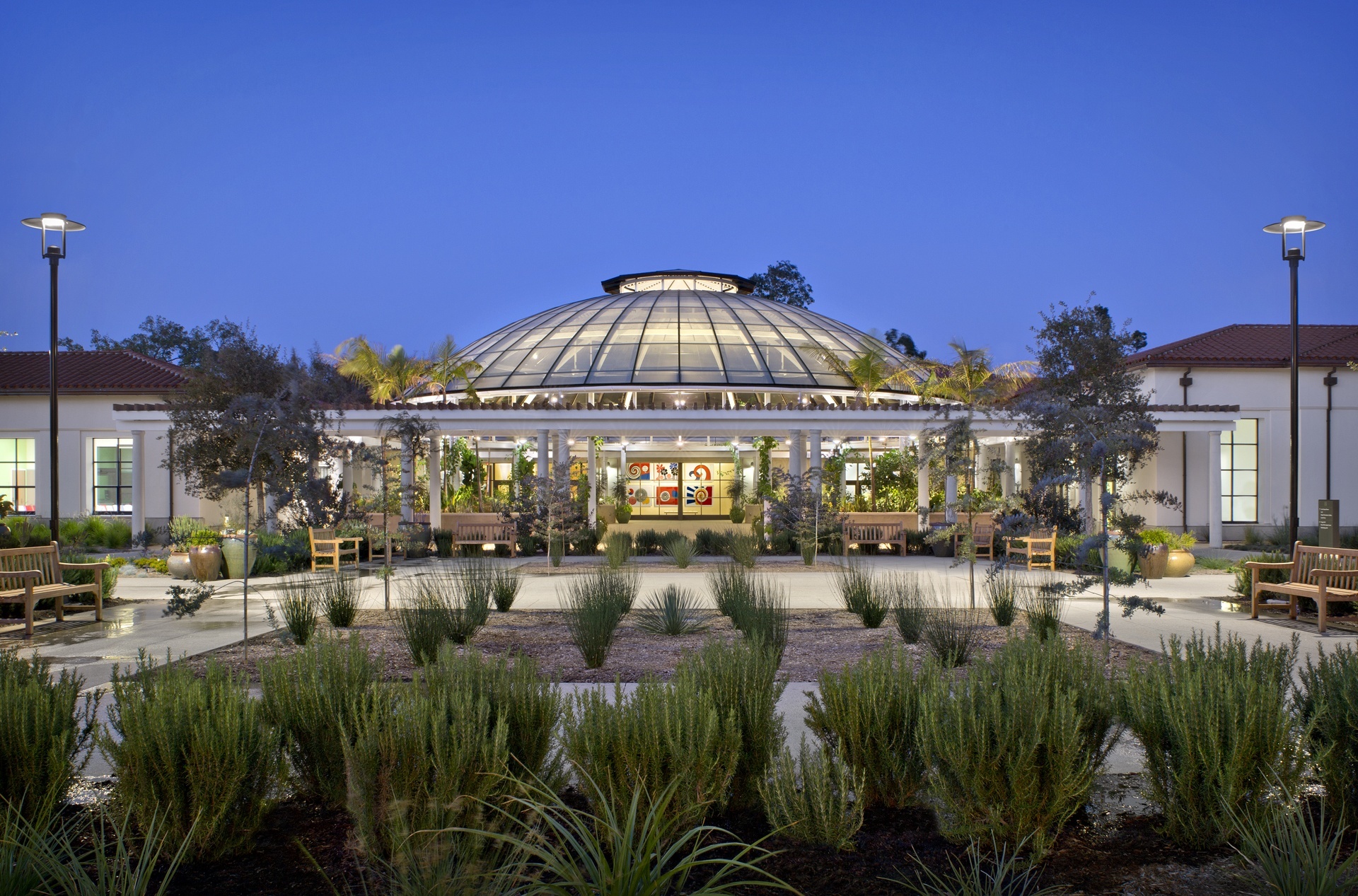
The new Education and Visitor Center at The Huntington is a prime example of ARG’s experience performing new construction on a historic site. The Library, Art Museum, and Botanical Gardens were initially built around Henry E. Huntington’s 1910 mansion and have since been converted to a research and educational center. The new Visitor Center addresses what had since been lacking from The Huntington – 130,000 square feet of visitor amenities, including an auditorium, multi-purpose room, educational complex, dining areas, support spaces, and expanded subterranean archival storage and research area.
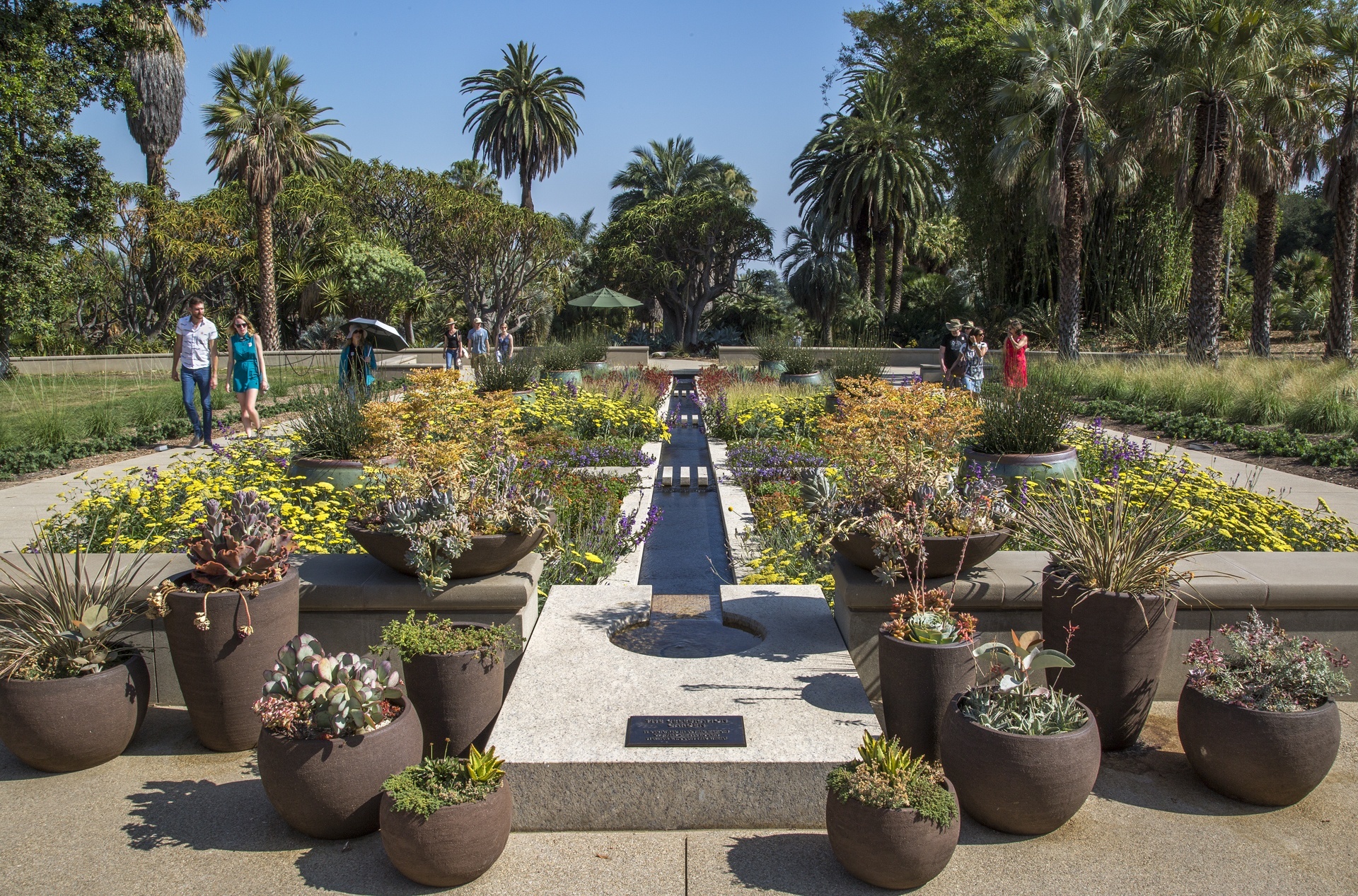
What You May Not Know
The Huntington remained open through construction, which was completed in April 2015.
….
The new education and visitor center was built to complement the formality, scale, and materials of the original 20th-century Beaux-Arts architecture on the property as designed by noted architect Myron Hunt.
….
The 40,000 square-foot basement houses rare books and documents that are a part of The Huntington’s collection. The mechanical system was designed to meet the temperature and humidity levels critical to preserving these significant artifacts. The archive is connected below grade via a tunnel to the adjacent Munger Research Library collections area.
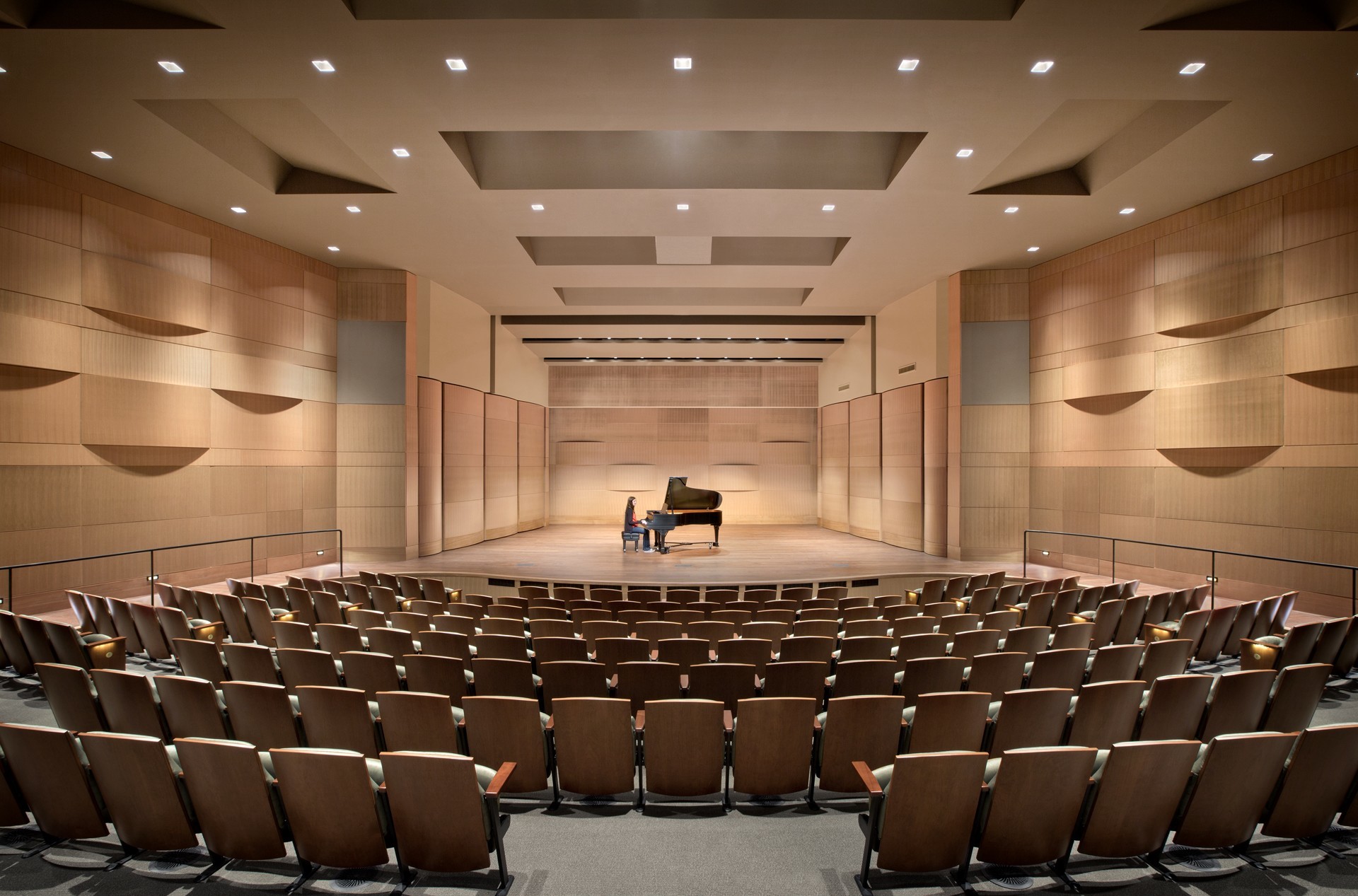
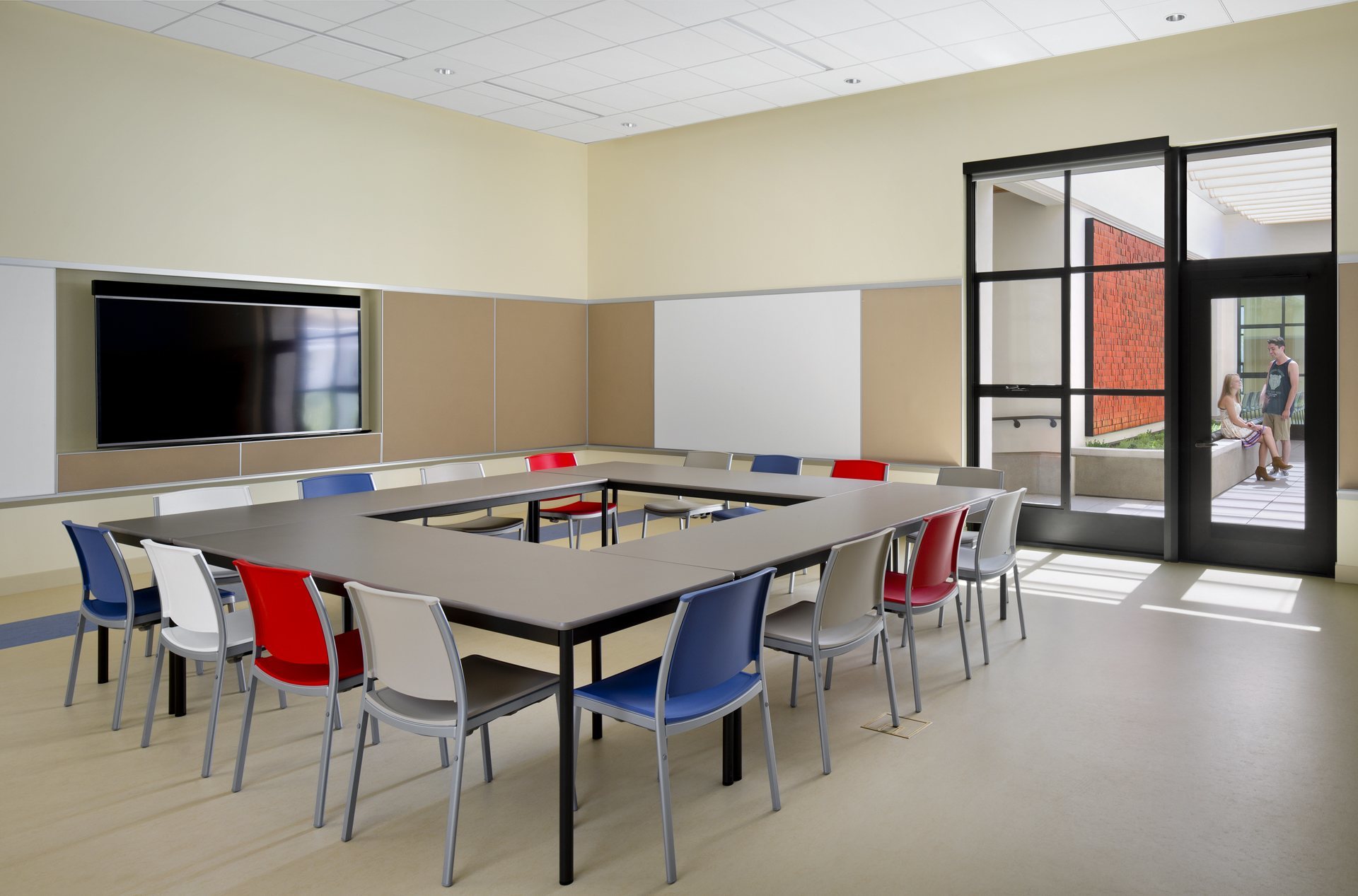
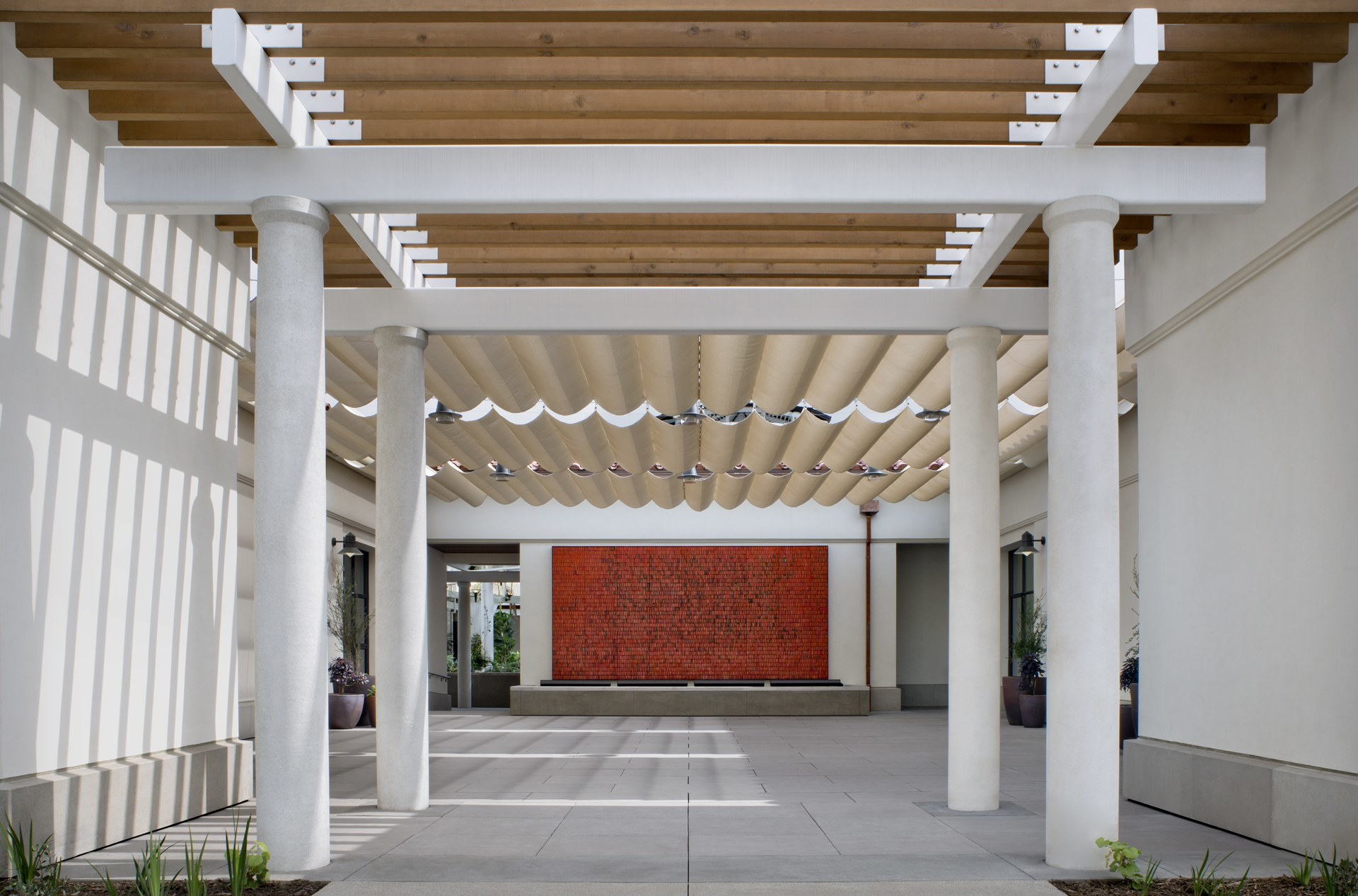

Photography by David Wakely
