Pasadena Conservatory of Music
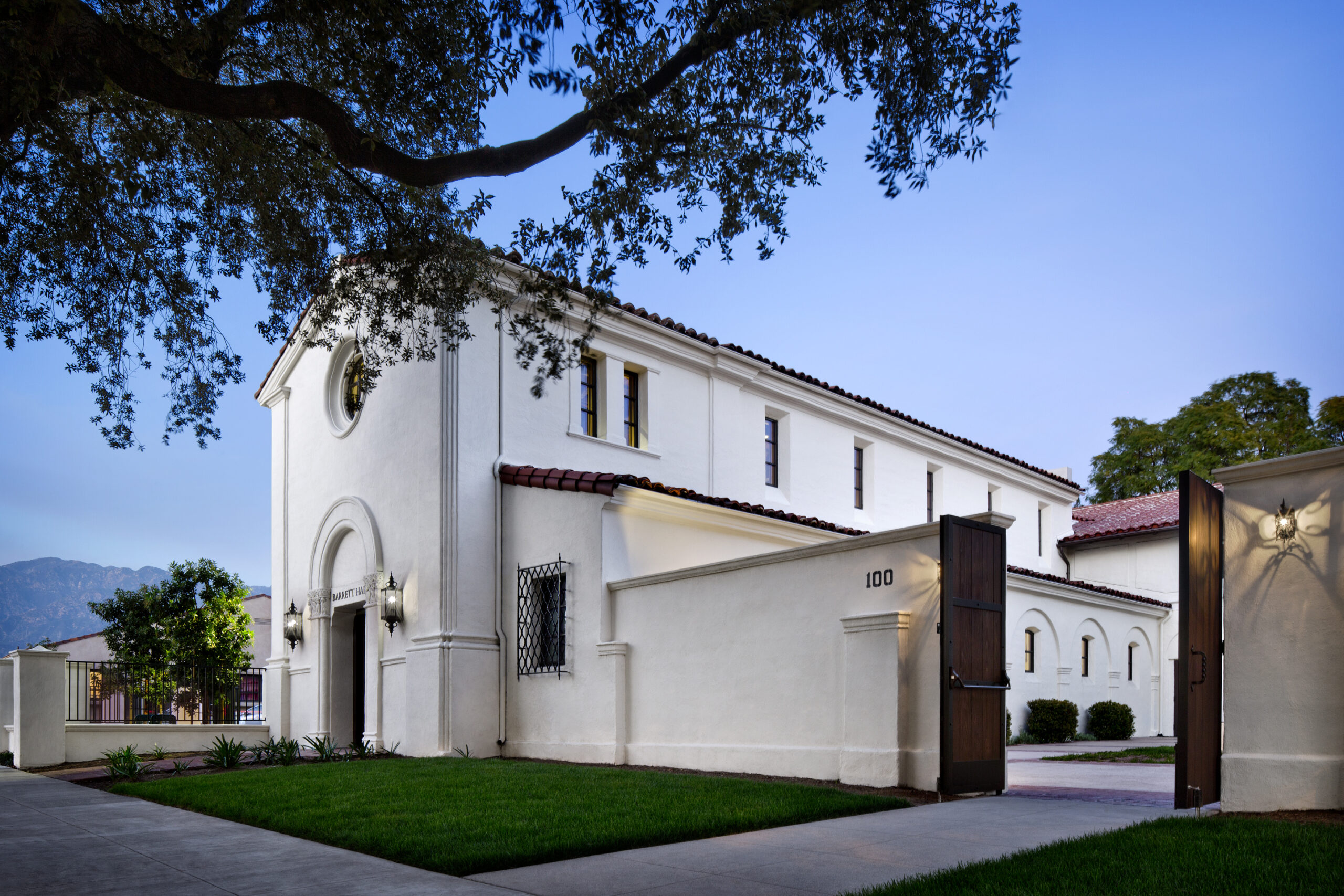
With a partnership spanning over a decade, ARG has assisted the Conservatory in defining its physical footprint and providing an inspiring common ground to bring people together through music. Our work began in 2012, with a multi-phase campus Master Plan to chart a course for the institution's physical development and renovations. The plan developed a strategy for transforming the Conservatory's existing buildings, parking lot, and two courtyards into a harmonious home for music education.
The first phase of improvements, completed in early 2015, included the adaptive reuse of the existing chapel into a two-story Recital Hall, along with site infrastructure, access, and parking lot improvements to immediately start unifying the campus. The Recital Hall provides a signature performance space for the Conservatory, with a mix of fixed seating on risers and movable chairs, balanced acoustics, and up-to-date sound and lighting systems.
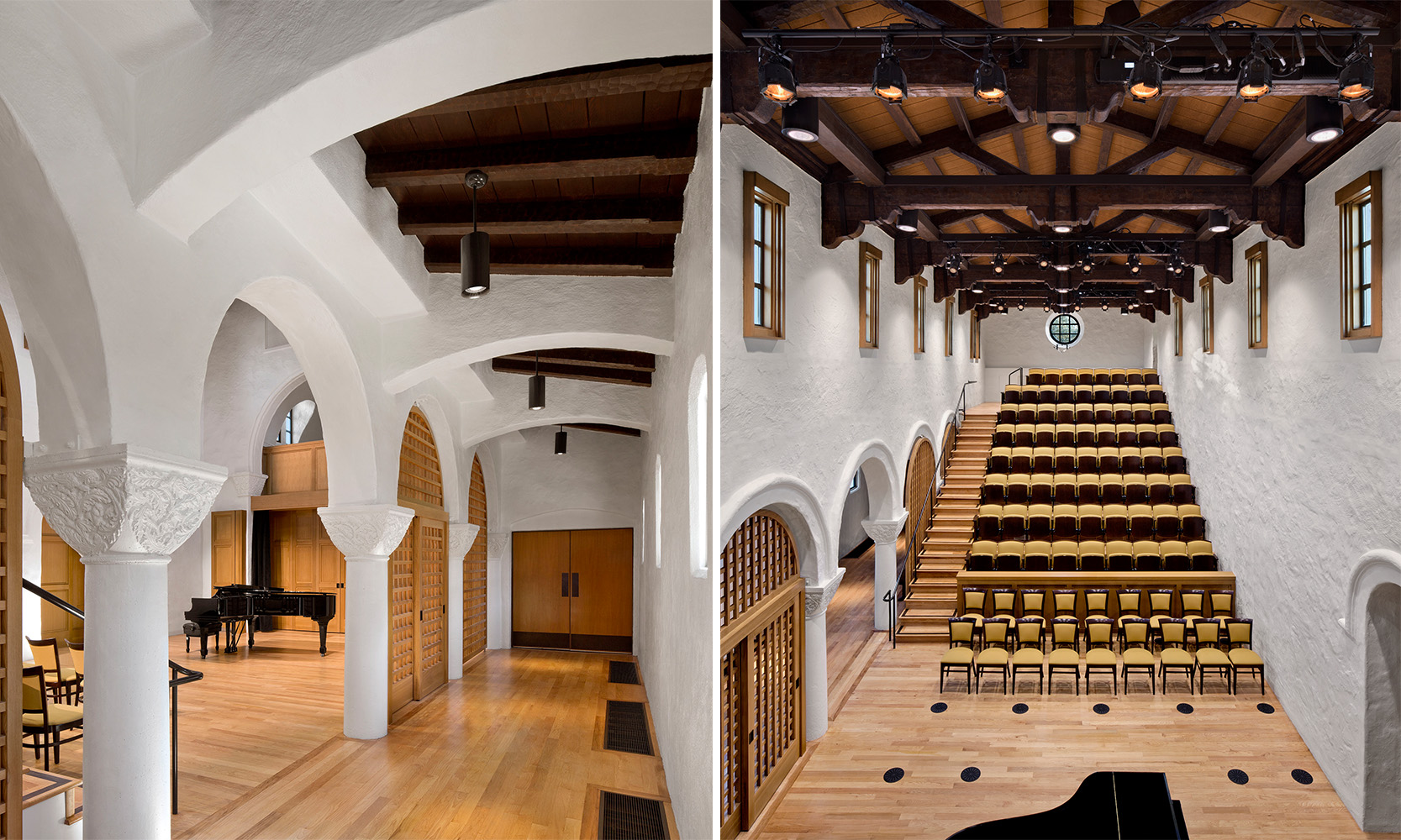
Phase 2 of the Master Plan is currently under construction, which involves reworking and enlarging a second building on the campus site to provide a new learning center with more music studios, a music technology lab, and support spaces for the Conservatory’s expanding programs. A courtyard amphitheater designed for programs ranging from public musical performances, impromptu student “jam sessions,” and outdoor classes, is intended to provide a common ground to bring students, teachers, and the community at large together through music.
As the first ever purpose-designed spaces for the Conservatory, the learning center and courtyard will be equipped with state-of-the-art A/V equipment and acoustical treatments to enhance the learning experience for students as music education evolves. ARG is working to create an environment that elevates the Conservatory’s mission to educate and inspire the next generation of musicians and music educators.
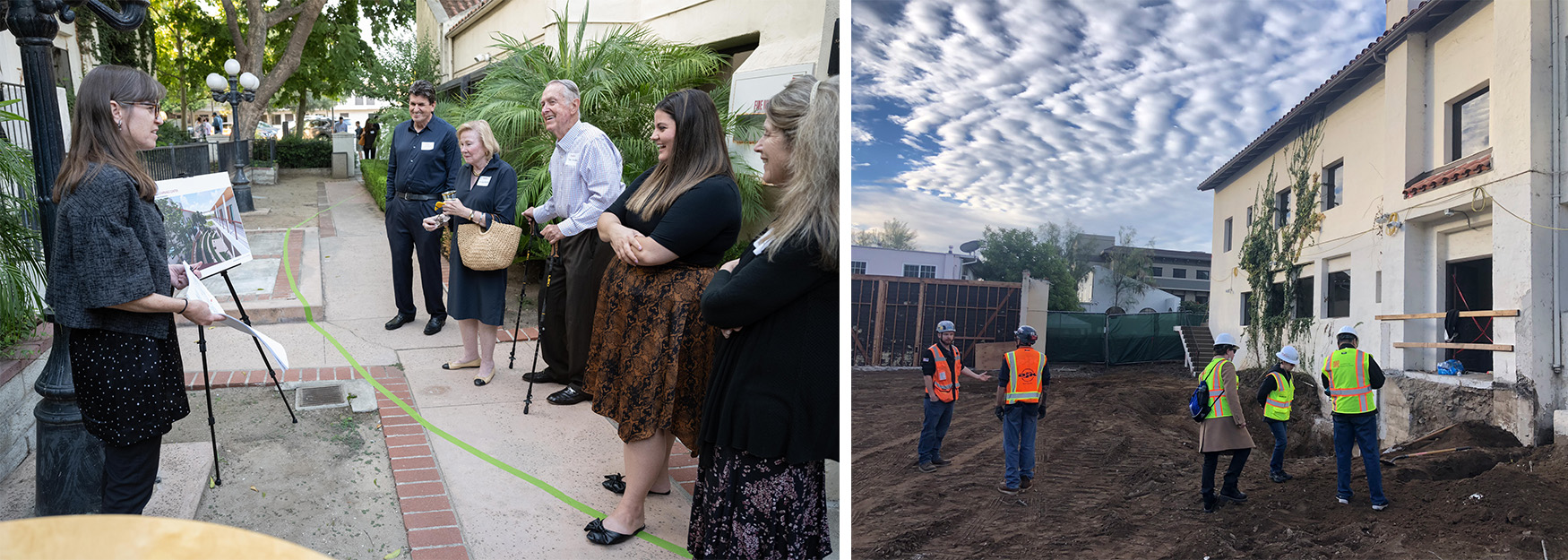
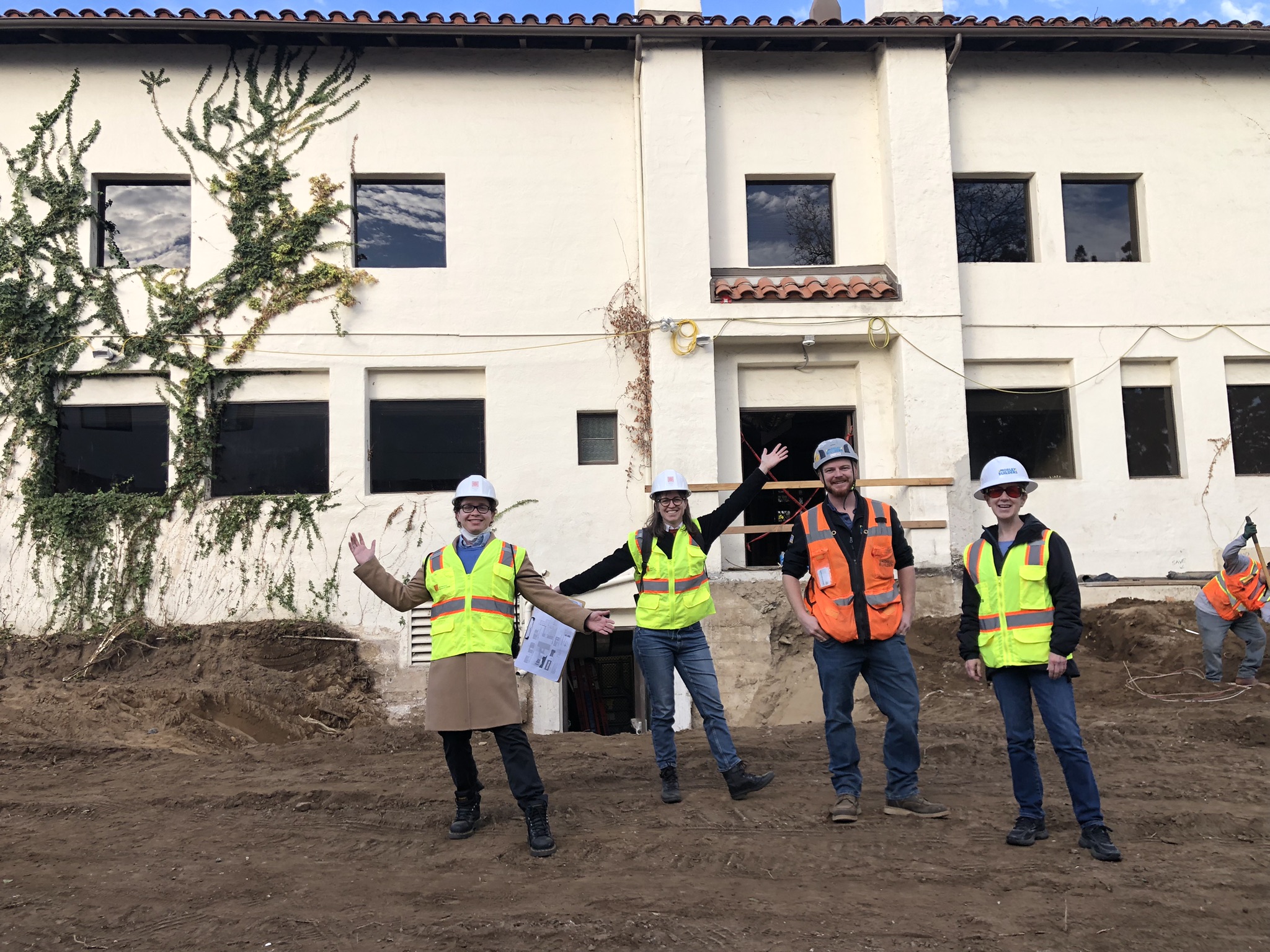
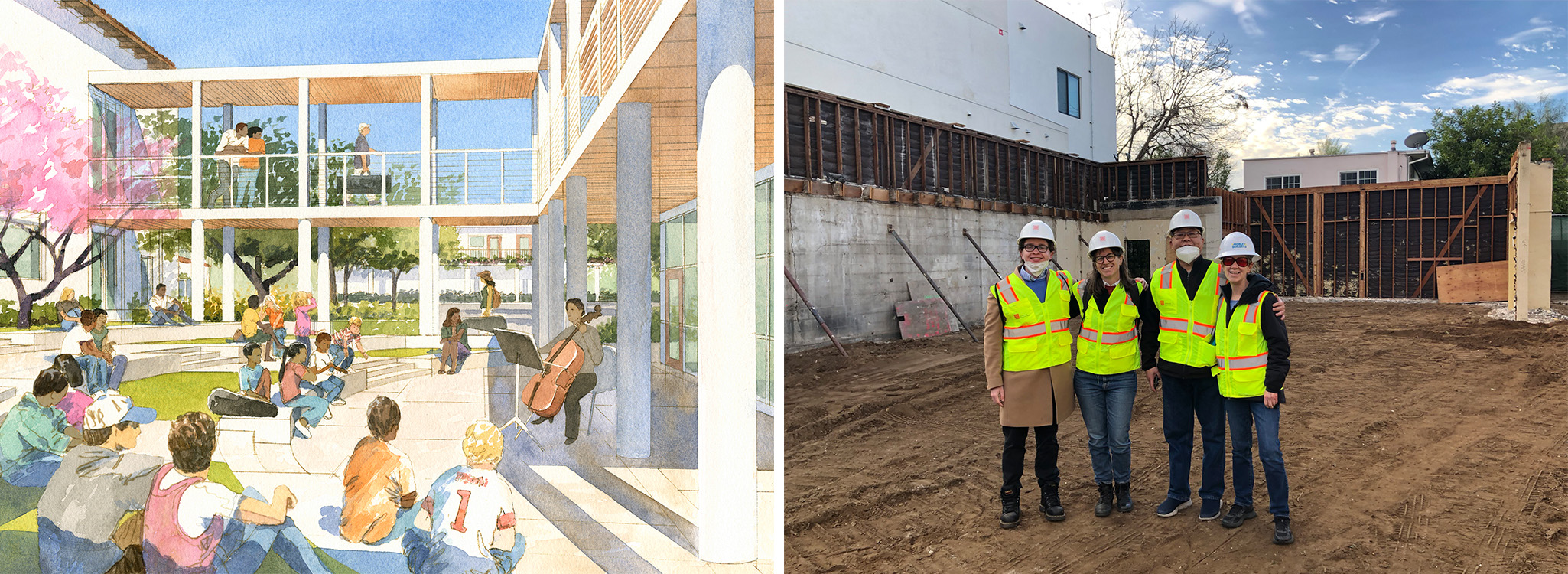
WHAT YOU MAY NOT KNOW
The home of the Conservatory was built in 1928 to house a chapel, mortuary, and garage and had previously been converted to office use. When the adjacent parcel with two additional buildings became available, the Conservatory purchased it to ensure their ability to expand their program and performance offerings at their present campus. While the two original buildings were connected around a small courtyard, the newly purchased structures were separated from the rest of the site by parking lots serving both parcels. The new property acquisition presented the opportunity and necessity to improve the structures and parking layout to create and to reinforce the feeling of a unified campus devoted to music education and performance.
Phase 1 Photography by David Wakely
Phase 2 Photography by Architectural Resources Group
Watercolor Rendering by Art Zendarski
